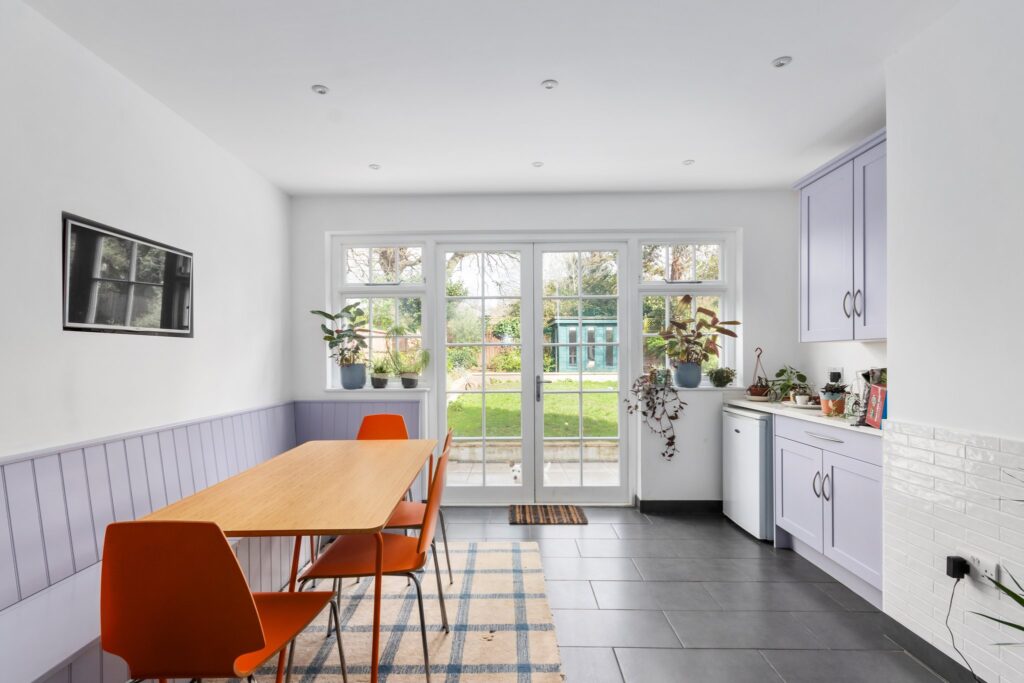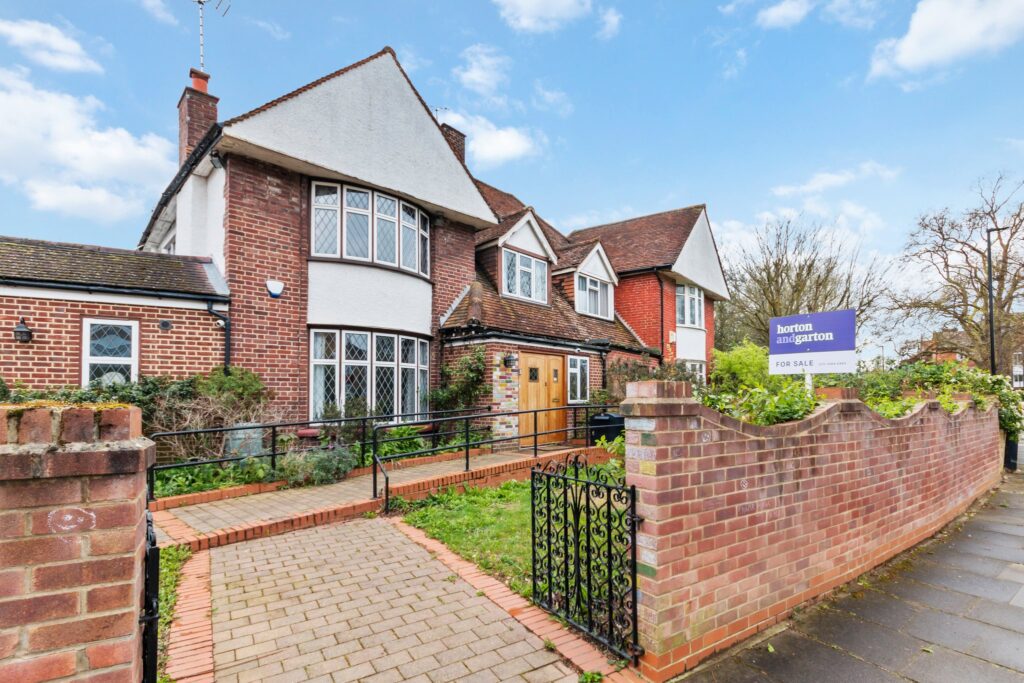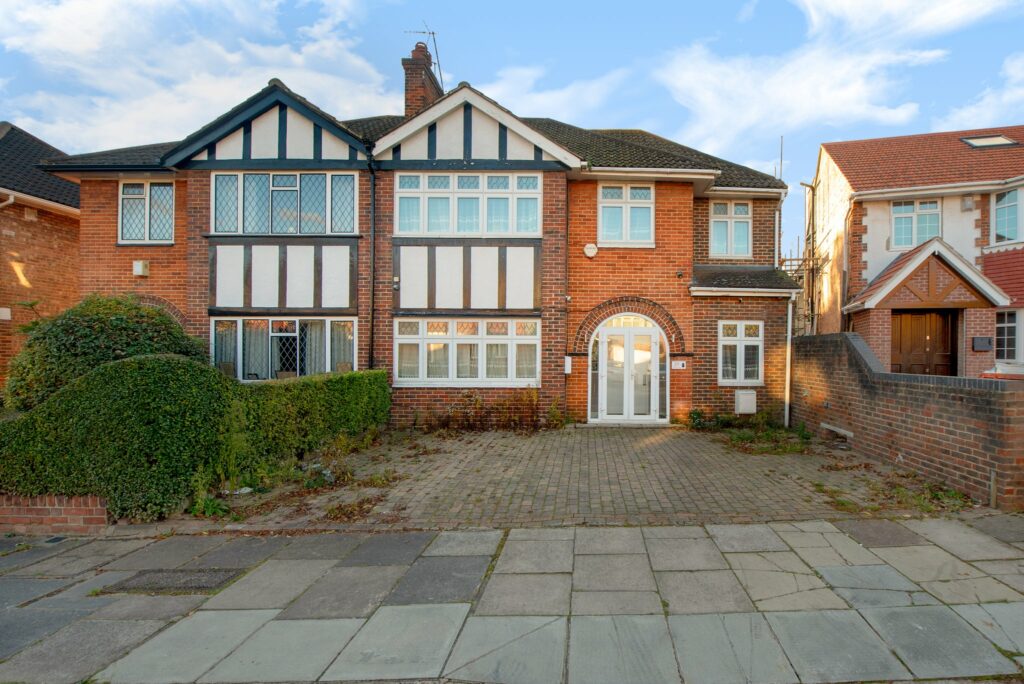Avenue Gardens | Acton | W3
Property Features
Five Bedroom Victorian Semi-Detached House
Immaculate condition throughout
4771 Sq' - 443 SqM
54' South West Facing Garden
EPC rating D
Mill Hill conservation area
About this property
This imposing Victorian home, boasting one of the largest footprints in the Mill Hill Conservation Area (circa 4771 Sq’ – 443 SqM) is nestled in on one of the highly desirable ‘Avenues.’ Recently extended and immaculately finished to the highest standard, the house could happily feature in the pages of Grand Designs. The lower ground floor is comprised of a bay-fronted reception/media room, w/c, utility room and plant room but the heart of the home is the spectacular kitchen dining room with top end appliances seamlessly integrated. A wall of glass disappears to reveal a fabulous westerly terrace, ideal for al fresco dining and entertaining. Steps lead up from the terrace onto a fully lawned 54’ garden. A hand-crafted wine room is separated by a wall of glass from the kitchen dining room. To the front of the house is a landscaped garden and private driveway leading to a garage that offers access to the rear garden. On the raised ground floor you’ll find a spectacular dual aspect living space that runs the full width of the house and incorporates a formal library; stairs lead from the reception down into the garden. A bay-fronted snug or home office and w/c complete the ground floor footprint. The first floor comprises a palatial principal suite, yet another room spanning the full width of the house, that provides a welcome retreat from busy London life. A phenomenal walk-in wardrobe and luxurious adjacent en-suite features a free-standing bath, walk-in shower and double sinks to complete this exceptional space. You’ll also find a further double bedroom, family bathroom and additional bedroom - currently used as a home office/utility room - on the first floor. The flexible home office/utility room would make an ideal au pair’s quarters. Two further double bedrooms, each with en-suite shower rooms, complete the second floor. You’ll find inspired design that marries contemporary living with this classic Victorian home. Swathes of wooden flooring and banks of bespoke storage can be found throughout the house which offers the owner a truly breathtaking turn-key family home.
Leafy Avenue Gardens is a quiet residential road in the perennially desirable Mill Hill Conservation Area, 3 minutes on foot from beautiful Mill Hill Gardens. A short stroll from a wealth of amenities in Acton and just 15 minutes on foot to Chiswick’s restaurants, pubs and amenities gives the owner the best of two West London neighbourhoods. Less than 15 minute walk delivers you to Green Flag Award-winning Gunnersbury Park with its 180 acres and new Sports Hub. Excellent state school options nearby include co-educational Twyford Church of England High School, currently ranked 105th in the nation by Times Parent Power, and Ark Priory Academy Primary (Ofsted Outstanding). A variety of highly regarded independent schools can be found nearby including Notting Hill and Ealing High School, St Benedict’s, Orchard House and Chiswick and Bedford Park Preparatory School, among others. Transport options include Acton Town station (Piccadilly and District lines), a variety of bus links running directly into central London and the house is also a short walk from the future Cross Rail. Gunnersbury Lane offers motorists swift access in and out of central London and a short drive to Heathrow Airport.







