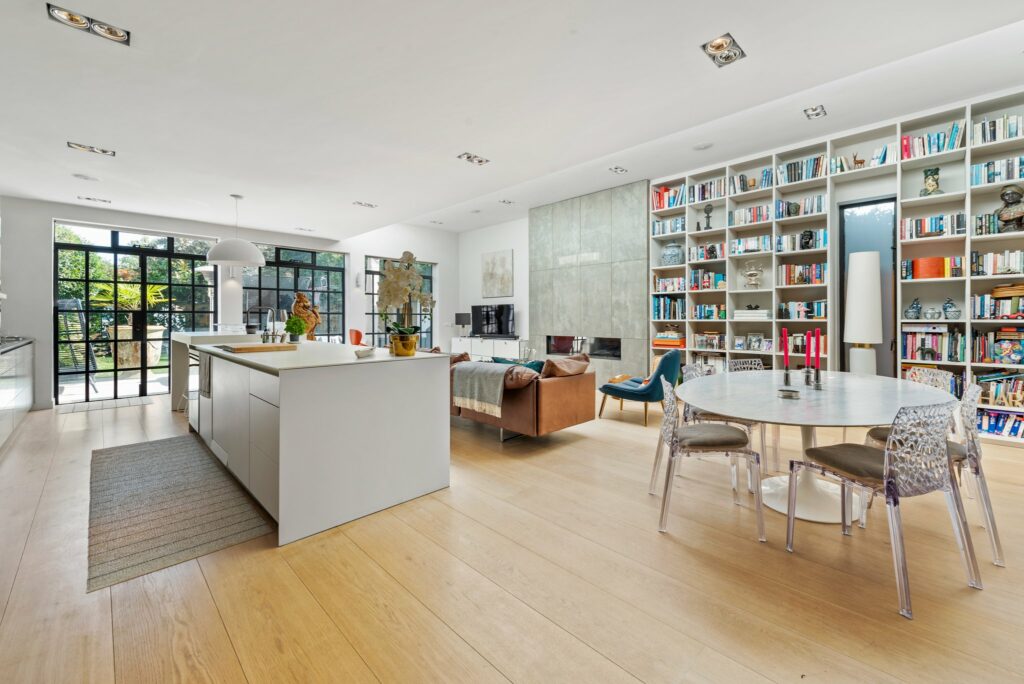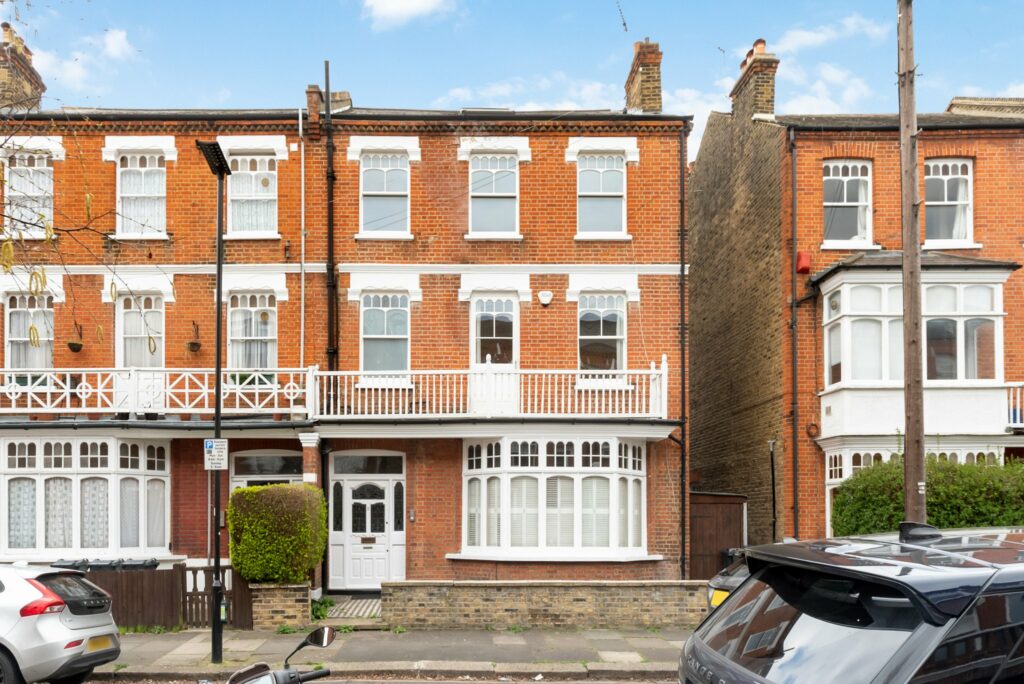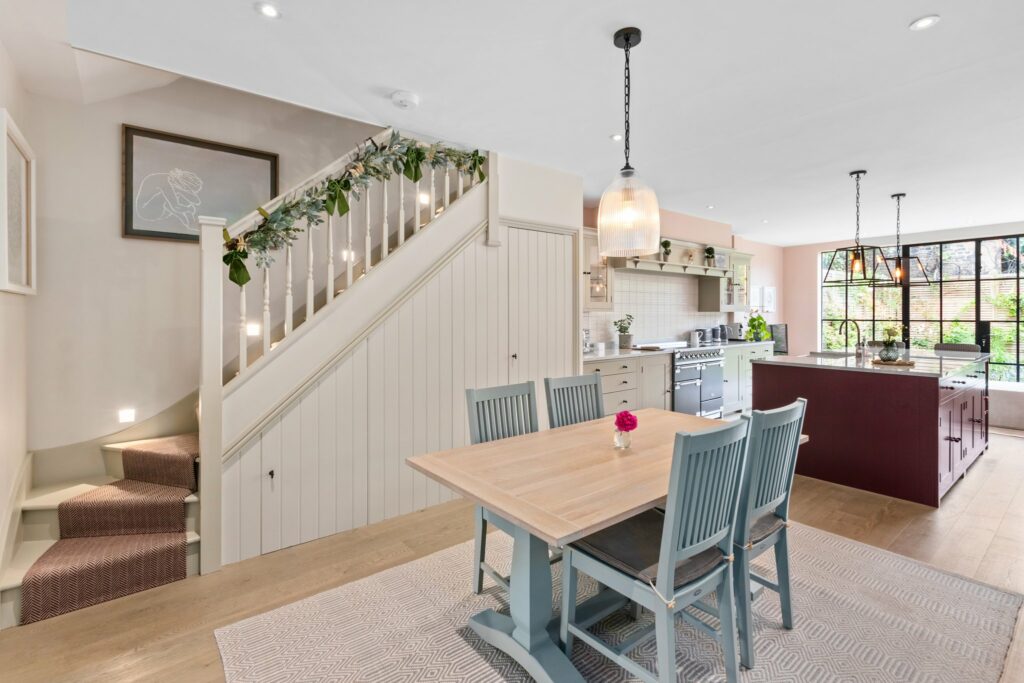Grange Road | London | W4
Property Features
Semi-detached Victorian house
2937 Sq' - 273 Sq M
Five bedrooms
Three bathrooms
EPC rating E
Gunnersbury
About this property
**VIRTUAL TOUR available online.**
This imposing semi-detached Victorian house, filled with pristinely preserved period features, offers a palatial footprint just shy of 3000 Sq' - 273 SqM. Through the stained glass front door, you're greeted by original tiles and a grand, sweeping staircase. (From the hall, you can choose to enter the formal reception room with its magnificent marble fireplace, the elegant dining room, the chef's kitchen or the lower ground cellar and store.) Walk through to the kitchen and you’ll find an outstanding, sociable space housing a suite of Neff appliances and designed with entertaining in mind. The kitchen and adjacent conservatory, used as an family room, overlook the exceptionally private 37' rear garden; glass doors from the conservatory lead on to the paved garden with mature beds. Original glass doors open from the conservatory onto a fabulous formal dining room. A w/c off the entry hall completes the ground floor.
The grand staircase delivers you to the first floor which is comprised of the master suite: a king bedroom overlooking the rear garden with banks of built-in storage and its own vast en-suite featuring a bath, separate shower and matching sinks. You'll also find a further king bedroom and separate modern shower room on the first floor. Two further king bedrooms, a double bedroom and a contemporary family bathroom complete the second floor of the house. Every bedroom offers its own built-in storage and almost every room houses unique period features in the form of fireplaces, cornicing, picture rails and the original wooden floorboards. The house is in move-in condition throughout and comes with the bonus of a natural lower ground cellar and store complete with built-in cupboards which offers the possibility of further extension and conversion into additional living space (subject to planning permission).
This impressive home is nestled at the end of a quiet cul-de-sac in the heart of Chiswick's Wellesley Road Conservation Area. Despite its peaceful position, it offers the owner the very best of Chiswick life on their doorstep. A 3 minute walk delivers you to your nearest cup of artisan coffee from Oswald Copplepot as well as an array of local amenities including a new Co-op. A 7 minute stroll will bring you to other local gems like The Italians bakery, deli and café and Rhythm & Brews on Turnham Green. The house is 9 minutes on foot from two Green Flag Award-winning parks: Turnham Green and the Gunnersbury Triangle Nature Reserve. At the Nature Reserve, little ones will enjoy exploring a maze of nature trails, learning about local wildlife and finding their own newts and tadpoles. A 12 minute stroll brings you to scenic river walks and historic riverside pubs in the Strand on the Green area of the Thames. For commuters, 2 minutes on foot delivers you to Gunnersbury station offering District Line and overground services and frequent travellers will appreciate the short drive to Heathrow Airport. Bus services into Central London are available from Chiswick High Road, a 3 minute walk from your front door. The two closest primary schools are Ofsted Outstanding Belmont Primary and Ofsted Outstanding Strand on the Green Infant School.
Offered to the market with no chain.







