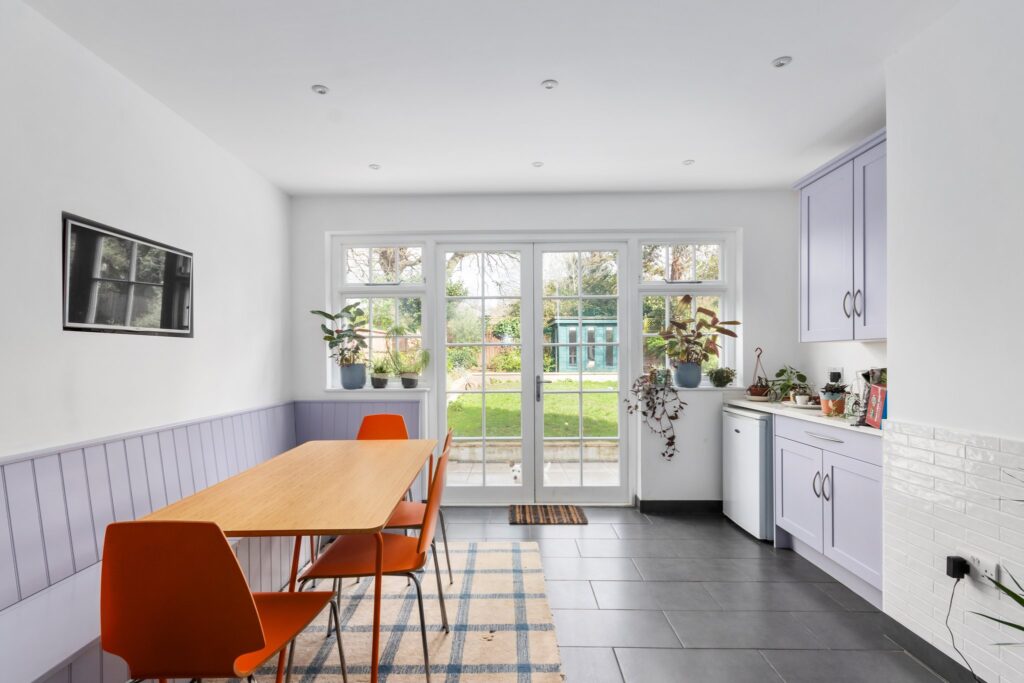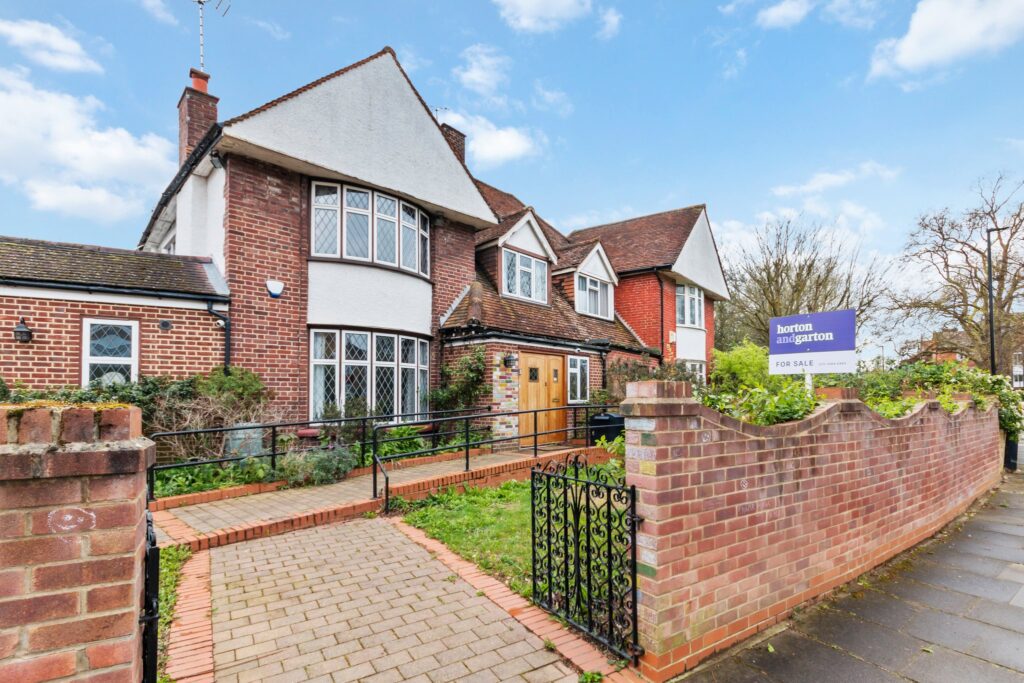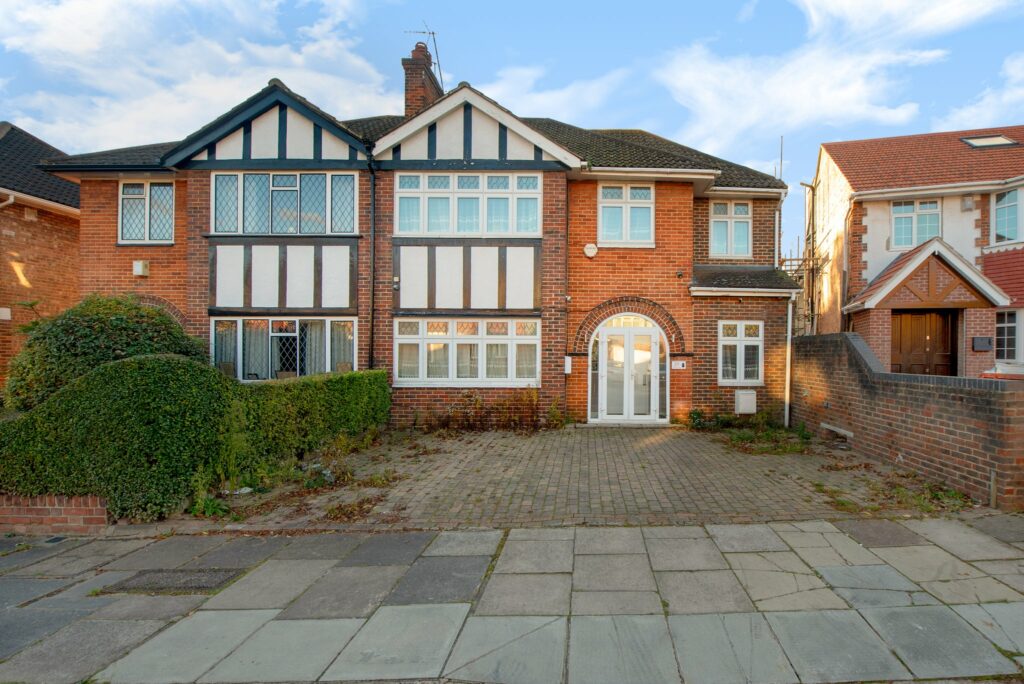Heathfield Road | Acton | W3
Property Features
Six bedroom semi detached house
4059 Sq' - 371 SqM
77' West facing garden
Modernisation required
EPC rating F
Mill Hill conservation area
About this property
This prestigious six bedroom semi-detached Victorian home is situated on a quiet tree-lined street in the heart of Mill Hill Park Conservation area, with 4059 Sq' - 371 SqM of living space and a 77' west facing garden and garden studio. The house comprises a lower ground floor with five storage rooms, one of these is used as a wine store. The ground floor level benefits from three reception rooms, kitchen, and guest cloakroom. The dining room has access to the 77' - 23M which has a huge studio room with light and power. The first floor has three bedrooms, bathroom and separate toilet, while on the top floor there is another three bedrooms and bathroom.
The house was first occupied in October 1882 and was built as part of a Rothschild Estate which encompassed the area including what is now Gunnersbury Park. The house is built on four floors and it is understood that it was designed to house one of the estate managers. The secluded tree-lined road had its own gatehouse and at the top of the road at the entrance from Avenue Road one of its impressive pillars can still be seen.
The house has been occupied by the present family for nearly 65 years and they have ensured that the original features of the house have been maintained. For example, the original sites for the bathrooms and toilets, the original wood-turned bannisters, the marble and slate mantlepieces, ceiling mouldings, doors and floors are all as they were found. A new slate roof, loft insulation, dormer window surrounds, flat kitchen roof and outside walls treatment were all undertaken in 2014. The reception and dining room have their original fireplaces and ceiling mouldings. The reception has a reproduction tiled Edwardian fire fuelled by gas for additional heating. From the dining room, French doors allow access to the rear garden via a balcony and stairs with original cast iron bannisters. The breakfast room which was the original kitchen area still has the recess for the kitchen stove and the original mantlepiece. The kitchen area is tiled with Moroccan tiles imported in the 1960s.







