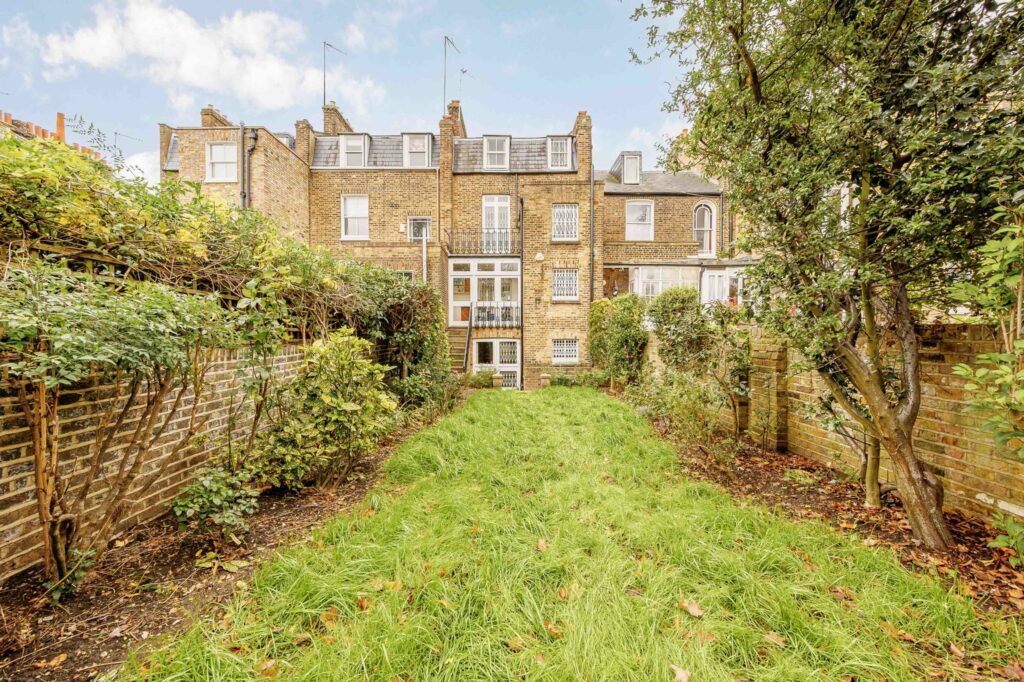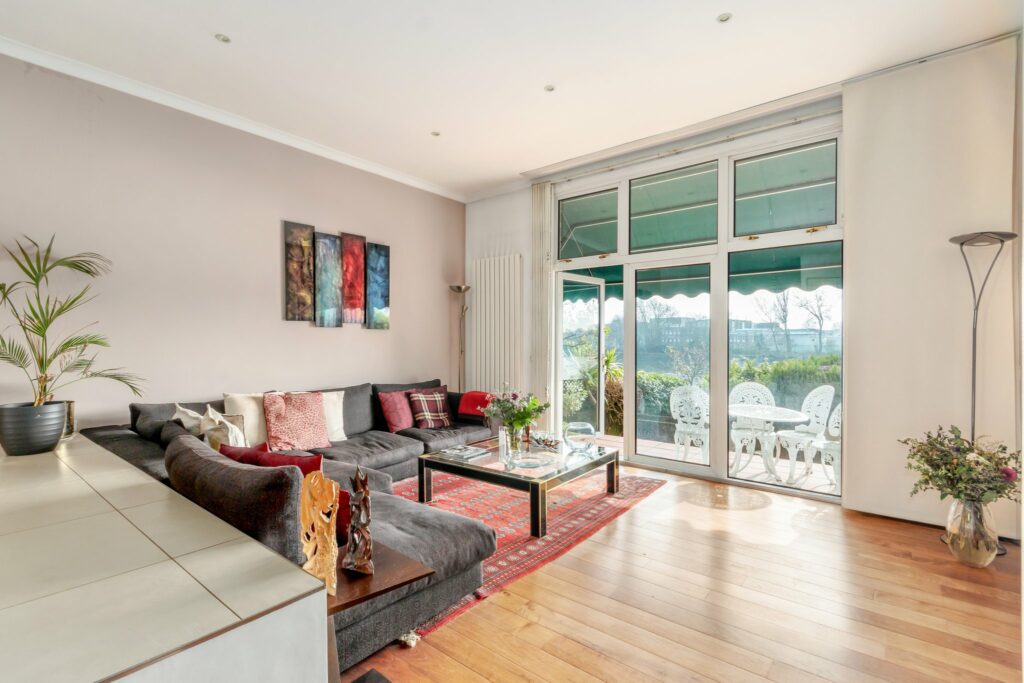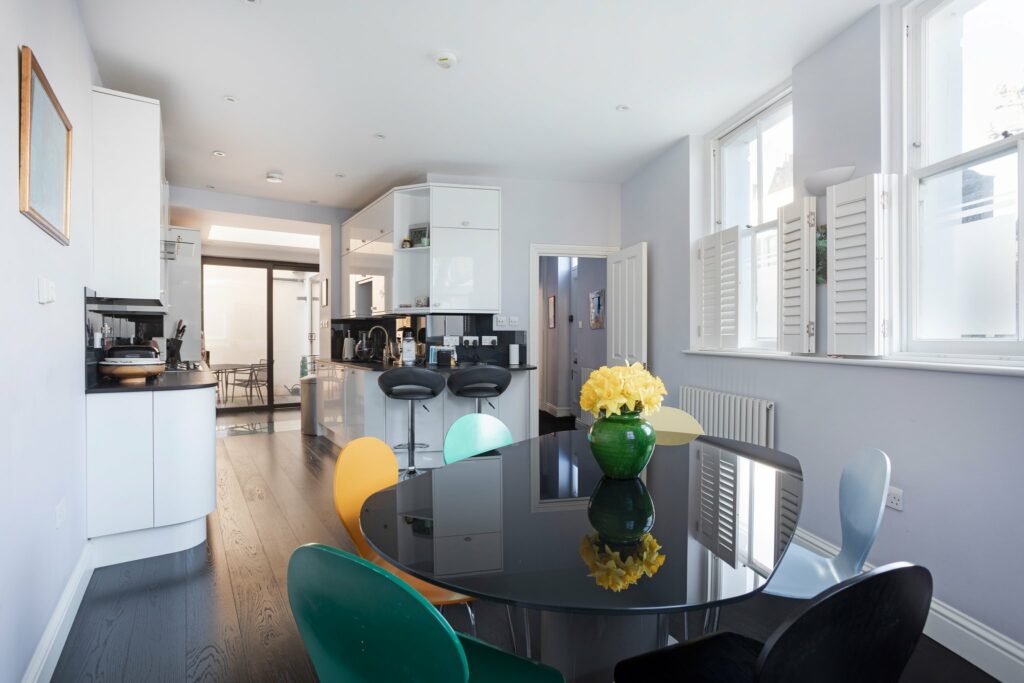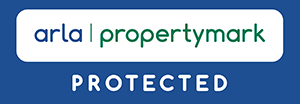Nasmyth Street | Brackenbury Village | W6
Property Features
Victorian end of terrace house
2002 Sq' - 186.01 SqM
Interior designed family house
Four bedrooms - Two bathrooms
EPC rating B
Brackenbury Village
About this property
This end-of-terrace Victorian house, circa 2002 Sq' – 186.01 SqM, is an unparalleled Brackenbury Village family home that could grace the pages of any interiors magazine. The property is ideally positioned being end-of-terrace and with a south facing garden - and ideally located being in a quiet cul-de-sac at the end of this much sought-after residential road.
Offering four bedrooms and two bathrooms across three floors, the house has been the subject of extensive and detailed ‘back to brick’ renovation, with a lateral brick conversion into what was once an unused garage space, creating a uniquely wider front of house living space. The attention to detail paid to every space and the custom finish and design by the interior design owners and married couple, create a property that is simply outstanding.
The whole house, in particular its ground floor living space with its unique reception and entertaining area wrapped around an internal garden, is rarely seen in contemporary Brackenbury Village homes and Hammersmith houses. This Anglo-Mediterranean concept on the ground floor is accessed via an integral fourteen meter wraparound sliding door system, which when fully opened onto the flush garden can allow for a lifestyle of both outside and inside acting as one. The hallway opens onto the heart of the home – a magnificent west facing 6m x 7m reception room, a south facing dining area with a built-in upholstered banquette seating, and a bespoke chef’s kitchen with an Italian marble work top whose natural pattern has even been book-ended at the joins. This is all finished off with a commercial strength extractor fan above a flush fitted Miele hob. A breakfast bar & island - hosting more high-end integrated appliances is in the centre of the kitchen. There is also a double pantry with a marble worktop and a double utility cupboard. A contemporary WC with wall panelling and antique brass finishing completes the ground floor internal footprint.
The outdoor spaces are finished in large sandstone pathing and dimmable lighting, plus a fully permeable ‘Easigrass’ central garden with a three-meter flowerbed and an olive tree backed by a slatted trellis with jasmine climbers. Eight meters of newly forged Victorian-style black railings and a salvaged mature Wisteria decorate the new front of the house.
On the two upper floors there are four bedrooms, a large fully equipped bathroom plus an ensuite shower room with a large Velux making it very bright. Two of these bedrooms are designed to both be considered principal bedrooms. With one opening onto the ensuite shower room and French doors opening at the back - and the other opening onto a bespoke walk-in wardrobe. Both bathroom and shower room are full of character with understated marble tiles, handmade wall panelling, a cast-iron bathtub and high-end nickel brassware, plus antique brass lighting and ironmongery. All vanity units including in the WC are bespoke made and either stained solid oak or spray finished. Every room in the house is impeccably finished to the highest architectural and design specification and offers the new owner an immaculate turn-key home. Every piece of joinery is handmade bespoke, spray finished and with antique brass ironmongery and lighting.
The entire house including its brand-new staircase has been hand painted to the highest degree with a solid oak handrail from ground to top. The chevron oak flooring across the ground floor is a three-layered engineered oak and the upper floors are all covered in 100% wool carpet. The house is equipped with two electrical skylights with remote control and rain sensors, three further Velux windows in the top floor room, 14 meters of remote-operated sheer curtains around the central garden, wet underfloor heating across the ground floor plus Victorian ‘Princess’ cast iron radiators on first and second floors. All the lighting is either integrated or surface mounted and is carefully selected to compliment the spaces but can also be easily replaced by the buyer should they want to add their own style.
Finally, the house is future-proofed for potential upgrades, including for instance a hard-water softener if needed and a sparkling water option which can be added to the already installed antique brass smart tap by ‘Quooker’. This tap already provides filtered drinking water that is chilled and filtered boiling water, all supplied by ‘Aquathin’ one of the leaders in todays filtered drinking water.
In the end - with its extensive development and refurbishing, from its new foundations to its new top floor, un-rushed and patiently done by the couple’s collaboration with their best-known build team and local architects - this home is brand new, intelligent, and sustainable in its design and build… and ready for its first new owners.
Nasmyth Street offers exceptional access to Zone 2, West London’s finest amenities - a 5-minute stroll brings you to Green Flag Award-winning 21 acres of open spaces of Ravenscourt Park. Also, on your doorstep you’ll find a selection of family-friendly gastro pubs as well as your Village shops including the local family butcher and café. With additional options available on King Street, Goldhawk Road and Chiswick High Road, the owner is spoilt for choice. You’ll find world class shopping, dining and entertainment options at nearby Westfield – a 20-minute walk or 5-minute drive, a 10-minute stroll delivers you to the walks, vistas, restaurants, and historic pubs along the River Thames.
Local state and independent school options are excellent and include two Ofsted Outstanding primaries – John Betts and Brackenbury – as well as the highly desirable West London Free School (co-educational secondary). Ravenscourt Park Preparatory School, Latymer Upper School and all-girls Godolphin & Latymer, currently ranked 2nd in the nation by Times Parent Power 2021, are independent options within a short stroll of your front door.
Commuters will benefit from the 7-minute stroll to Ravenscourt Park station (District line) and a 10- minute walk to Hammersmith Broadway (Piccadilly, District, Circle and Hammersmith & City lines) as well as numerous artery bus links to central London.
Call Horton and Garton, 020 8819 0510, the Brackenbury Village house local agent to diarise your viewing.
Brackenbury Village
Just a short walk from Hammersmith Broadway, Brackenbury Village is one of the most sought-after places to live in W6. Not only is the area very convenient for those wishing to use the London Underground, but the local schools are excellent and there are several long-established independent retailers located within the residential area.
At the heart of Brackenbury Village are a local cafe complete with outdoor ‘parklet’, butchers and family-friendly pubs. The expanse of Ravenscourt Park is just a short walk away, and so too are the vistas, walks, water sports and historic pubs of the River Thames.
A broader selection of amenities can be found on King Street, Hammersmith’s main shopping street, while world-class shopping, dining and entertainment options offered by Westfield Shopping Centre are readily accessible by a short drive or bus journey.
For transport, Ravenscourt Park station (District line) is nearby whilst Hammersmith Broadway (District, Piccadilly, Hammersmith & City and Circle lines) and Goldhawk Road (Hammersmith & City line) is also within walking distance. The proximity to transport connections is an appealing factor, and the area also benefits from buses from King Street delivering you directly to central London.
Families are spoilt for choice with many of West London’s most desirable schools on the doorstep including John Betts, Brackenbury state primaries and West London Free School (co-ed primary and secondary). Independent options are equally superb and include Ravenscourt Park Preparatory School, Latymer Prep and Upper Schools and all girls Godolphin and Latymer.







