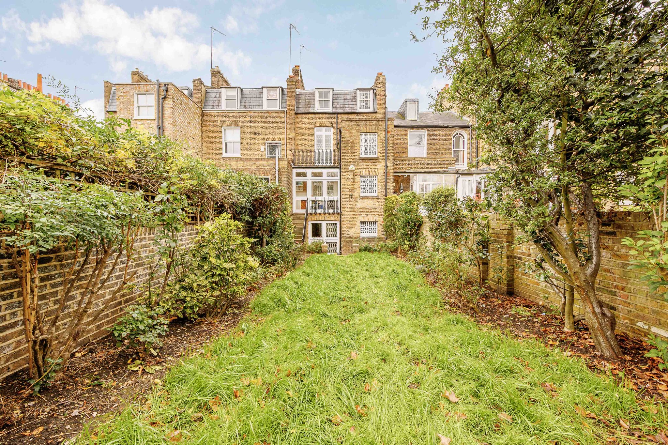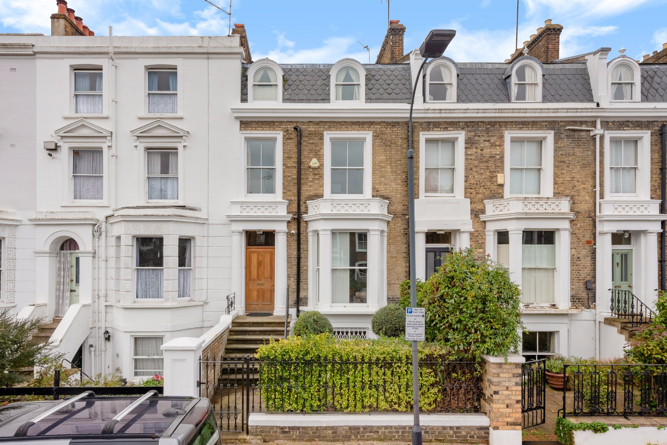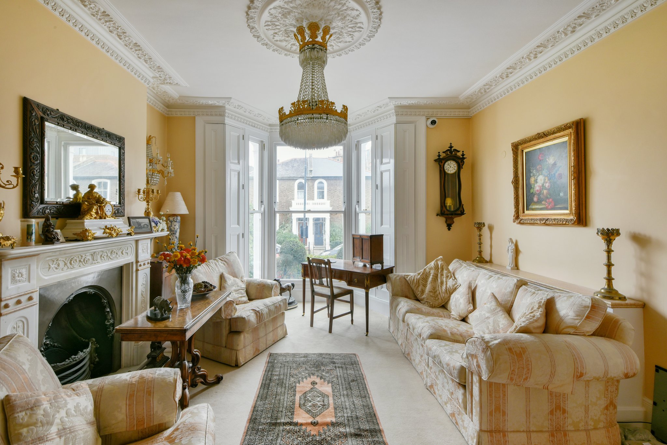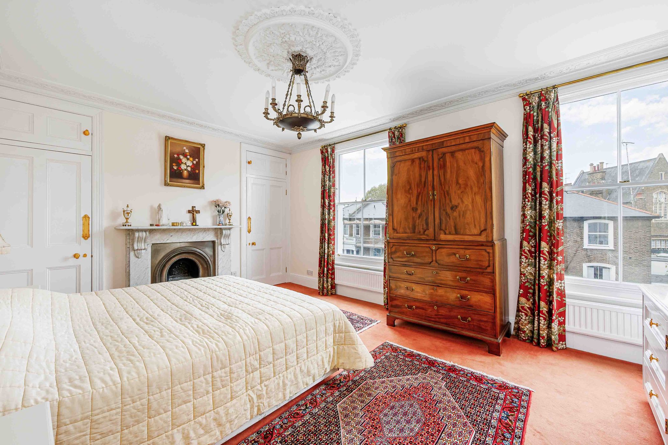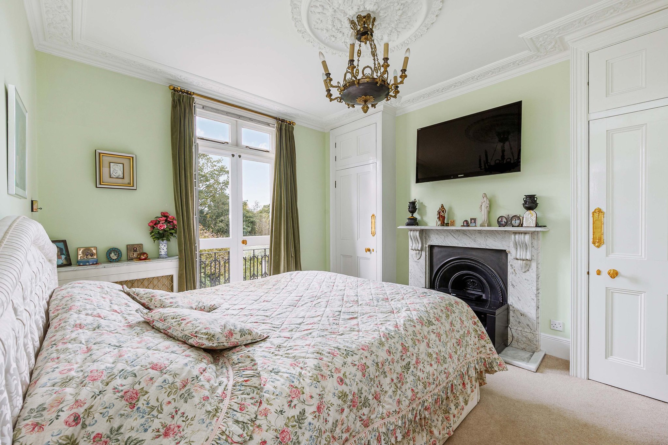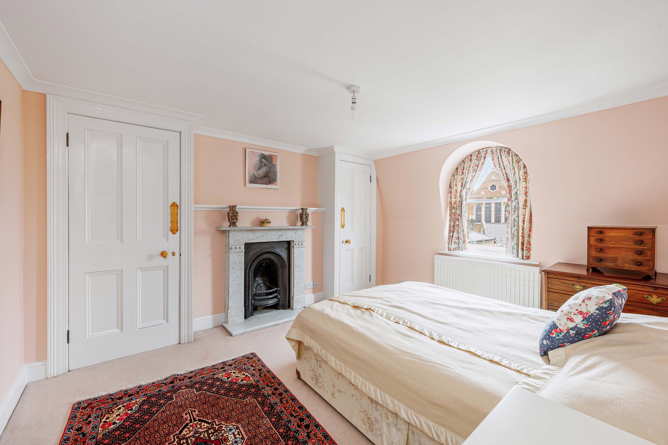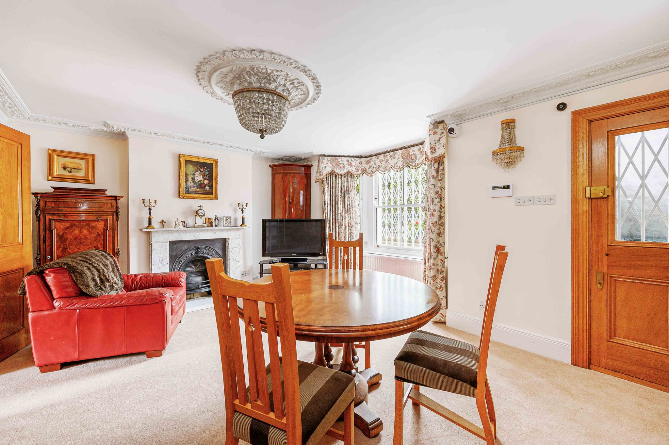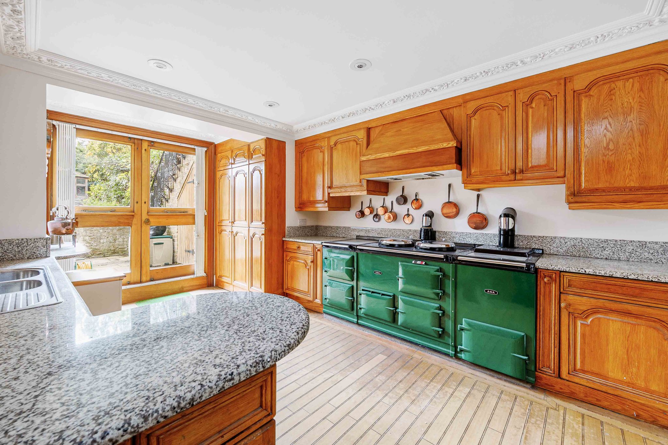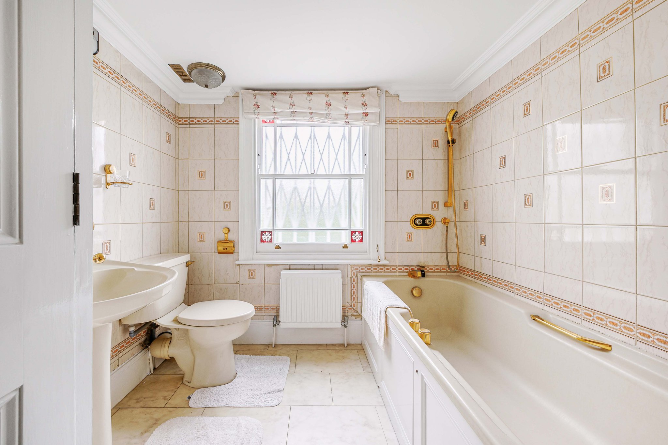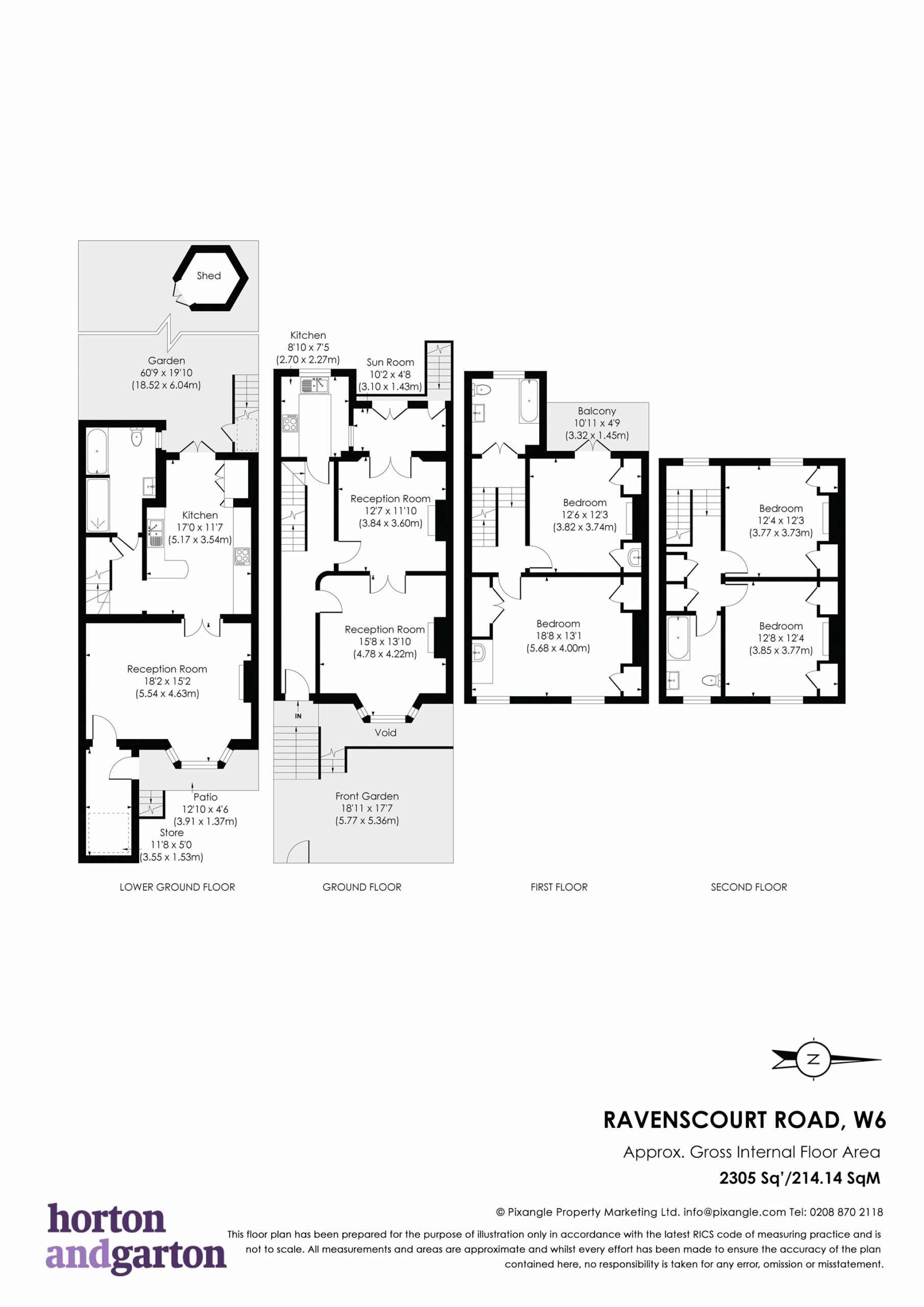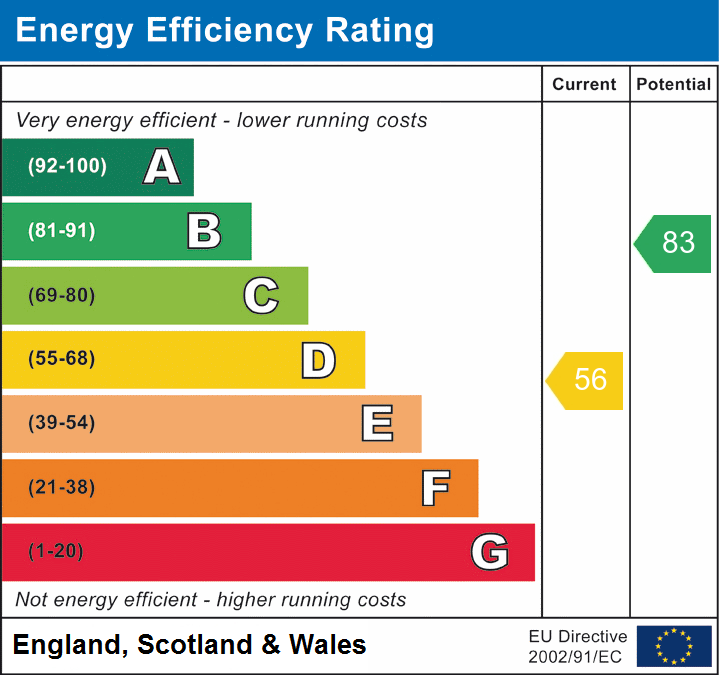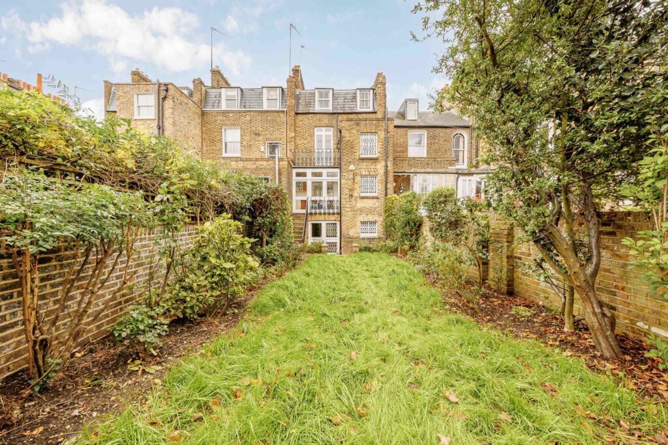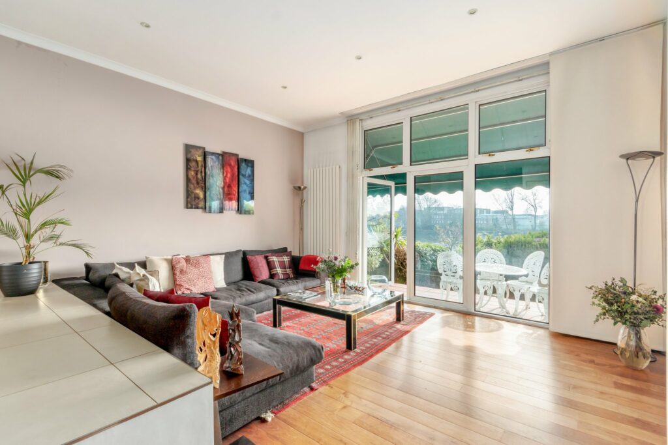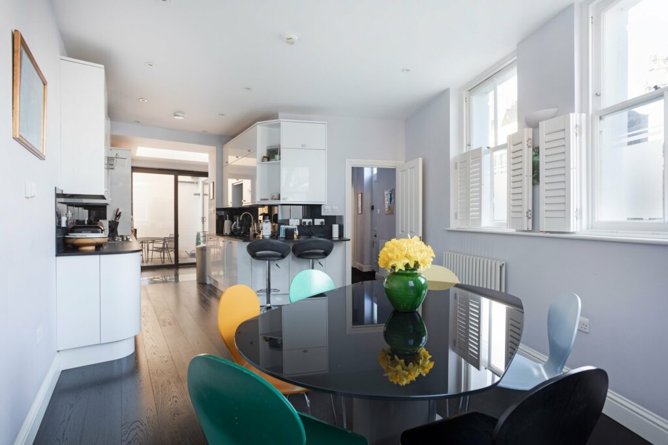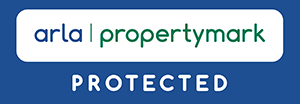Property Features
Victorian terraced house
Four bedrooms - Three bathrooms
2305 Sq' - 214.14 SqM
60'9 West facing garden
EPC rating D
Ravenscourt Park
About this property
This Victorian bay-fronted house, circa 2305 Sq' - 214.14 SqM, enjoys family space over four floors with magnificent views across the park and a West-facing 60'9 garden.
Comprises a hallway entrance, a double reception room, a guest WC, a sun room, and a separate kitchen on the raised ground floor. On the lower ground floor, there is a 15'8 x 13'10 front reception room, and a 17' x 11’7 stylish kitchen with Aga, French doors leading onto a West-facing 60'9 garden. Over the first and second floors, there are four double bedrooms and two bathrooms. No chain.
Tenure: Freehold
Council Tax: LBH&F Band H
Ravenscourt Park
The residential roads that surround Ravenscourt Park are the most desirable in W6. Residents enjoy immediate access to 13 hectares of parkland, including tennis courts and three playgrounds. There are also several excellent independent shops and cafes in the area.
Local transport links include Stamford Brook and Ravenscourt Park underground stations (District Line), as well as several bus links into central London that operate in the area.
There are several excellent primary and secondary schools, including John Betts Primary School, Brackenbury Primary School, Earl’s Court Free School Primary, West Side School and West London Free School. Independent schools include Ravenscourt Park Preparatory, Latymer Prep, Latymer Upper, Godolphin & Latymer and St Paul’s Girls’ School.
